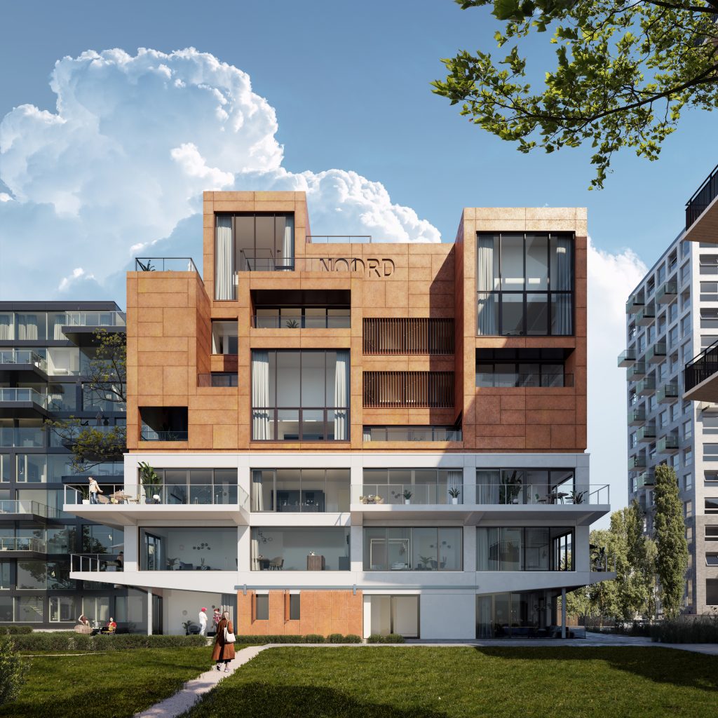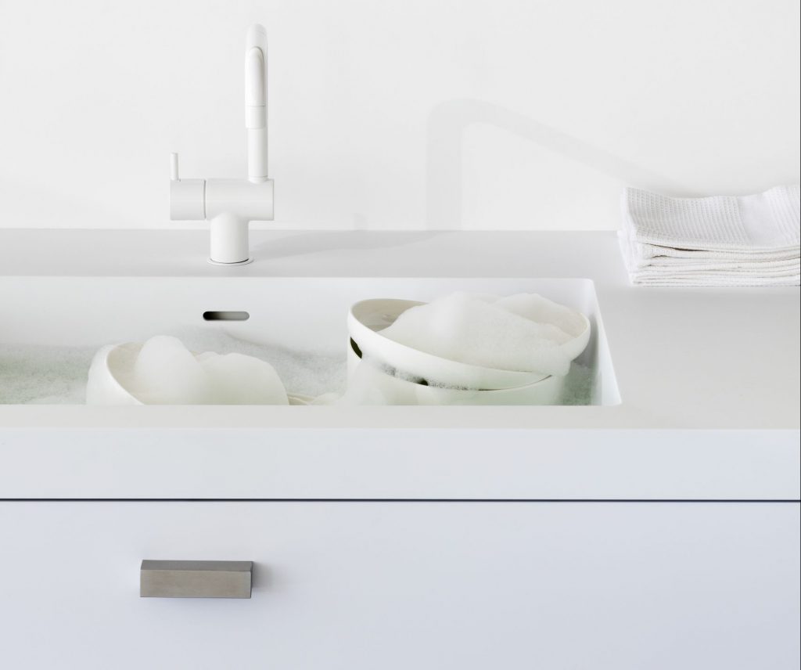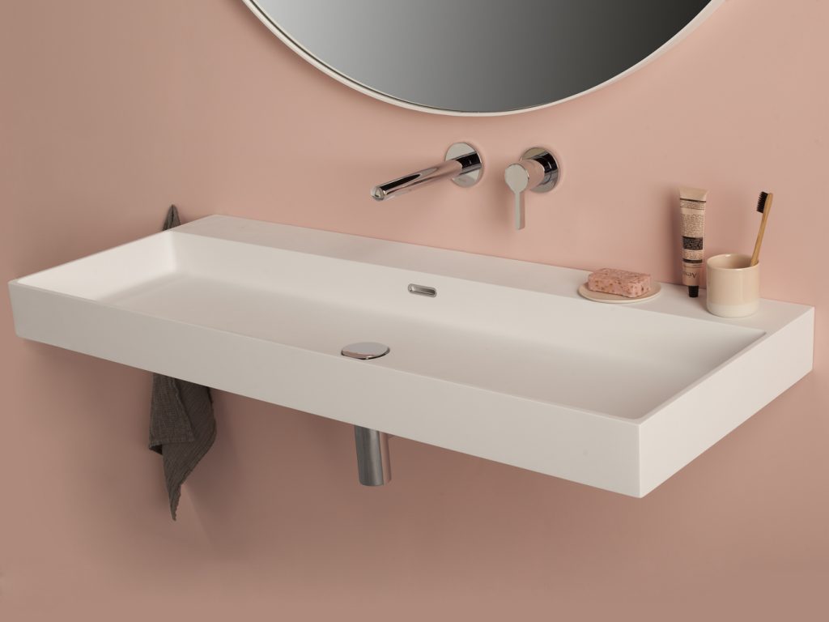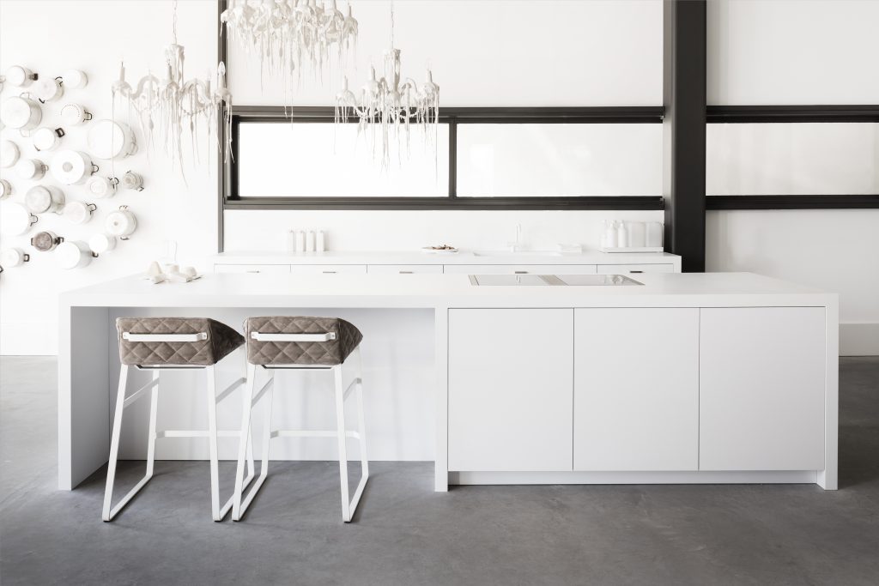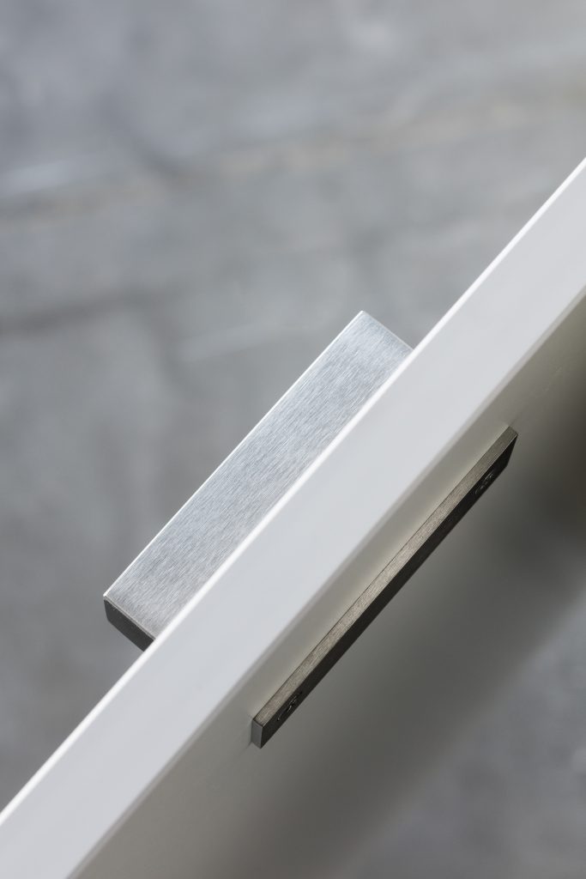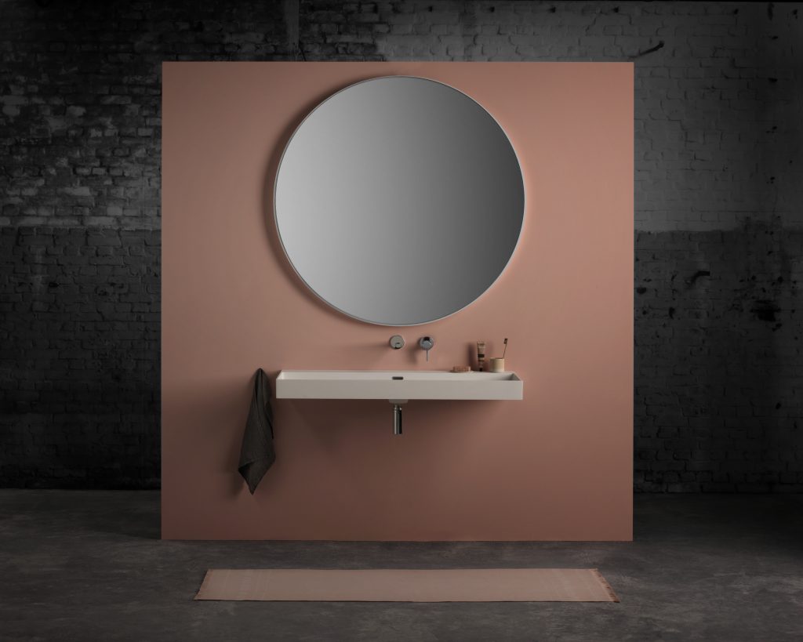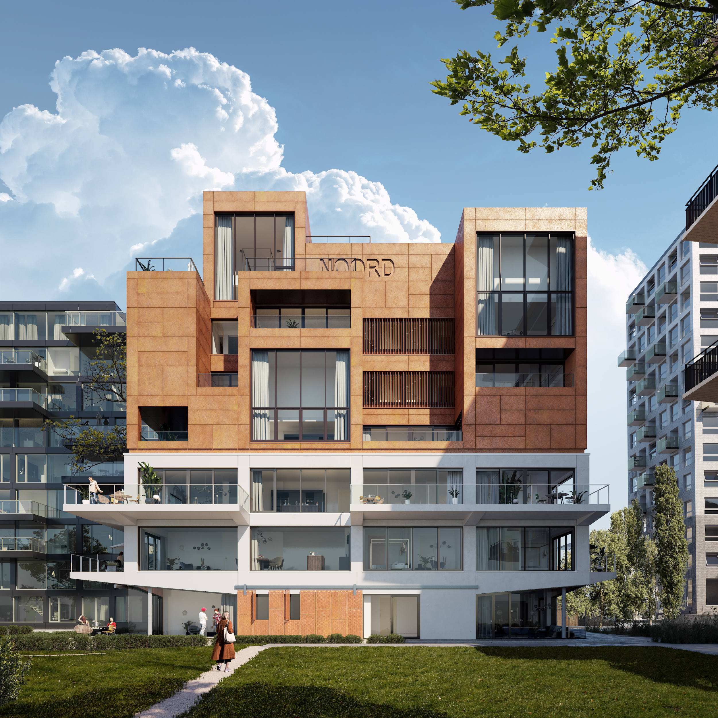
HORN (SOLD)
Horn is robust and comfortable. The lower two floors of Horn are open and elongated, panoramic. The view of the IJ is given plenty of space. The equal windows provide a soothing cadence and put the building firmly on the ground. The top floors refer to the industrial past of this place with the penthouse as the crown on the building.
THE DESIGN
Horn was designed by Orange Architects. While the first floor of the building will have a white concrete façade, its top floor façades will be made of corten steel, a clear reference to the area’s industrial past. The colour of this material morphs over time, resulting in ever-changing hues and visuals. Bold and imposing. Boasting this steel exterior, Horn will soon be one of the major architectural eye-catchers on the IJ. The entrance to the building deserves to be highlighted, as its warm, premium combinations of oak and steel will provide a striking contrast to the bold exterior.
HORN IN A NUTSHELL
- 13 luxurious apartments for sale
- Striking architecture combined with premium materials, including corten steel
- Living space ranging from 85m2 to 280m2
- Approx. 2.8-metre ceilings
- Spacious terraces, with some apartments featuring several
- View over the IJ and the city
- Within walking distance of the ferry to Amsterdam-West and only a five-minute bike ride from the ferry to Central Station
- Own land, no leasehold
- Own parking space(s) in underground car park
13 UNIQUE APARTMENTS
The apartments inside are no less vibrant than the building’s exterior, and as every apartment has its own little niches and quirks, no two of them are the same. The number of apartments on each floor also differs, with the top three floors each housing but one apartment for optimal privacy. The sixth and seventh floor are home to a one-of-a-kind apartment, a double-layer penthouse abounding in playful details and finishes, and with two terraces and a galleried landing on the IJ-side connecting the two floors. As a result, the building’s versatility and variety will also be visible from the outside. The second floor of this apartment is home to a wonderfully light space, with French doors and a spacious roof terrace. The fourth and fifth floors are no less unique, housing lofts full of character that exude a sense of space and occupy an entire floor. The first floor apartments come with spacious terraces, and several apartments will have galleried landings that are nothing short of spectacular. As an added bonus, many apartments will even have double bathrooms. Horn comprises a wide range of apartments that have one thing in common, they’re all unique.
LUXURIOUS BATHROOM AND KITCHEN
All apartments include a beautiful, completely finished kitchen designed by Piet Boon. Each apartment has its own layout and the arrangement of the kitchen therefore differs per apartment. Of course, future residents have the opportunity to adapt or redesign their kitchen together with the designers of Piet Boon Kitchen.
The bathrooms and sanitary facilities radiate luxury and offer optimum comfort. The finishing, which has been carried out down to the last detail, fits seamlessly with the layout and surface of the various apartments. The common denominator in this is the use of Tortu products and materials for all bathrooms and sanitary ware. Tortu stands for a perfect combination of quality, functionality and design and offers a very wide range.











