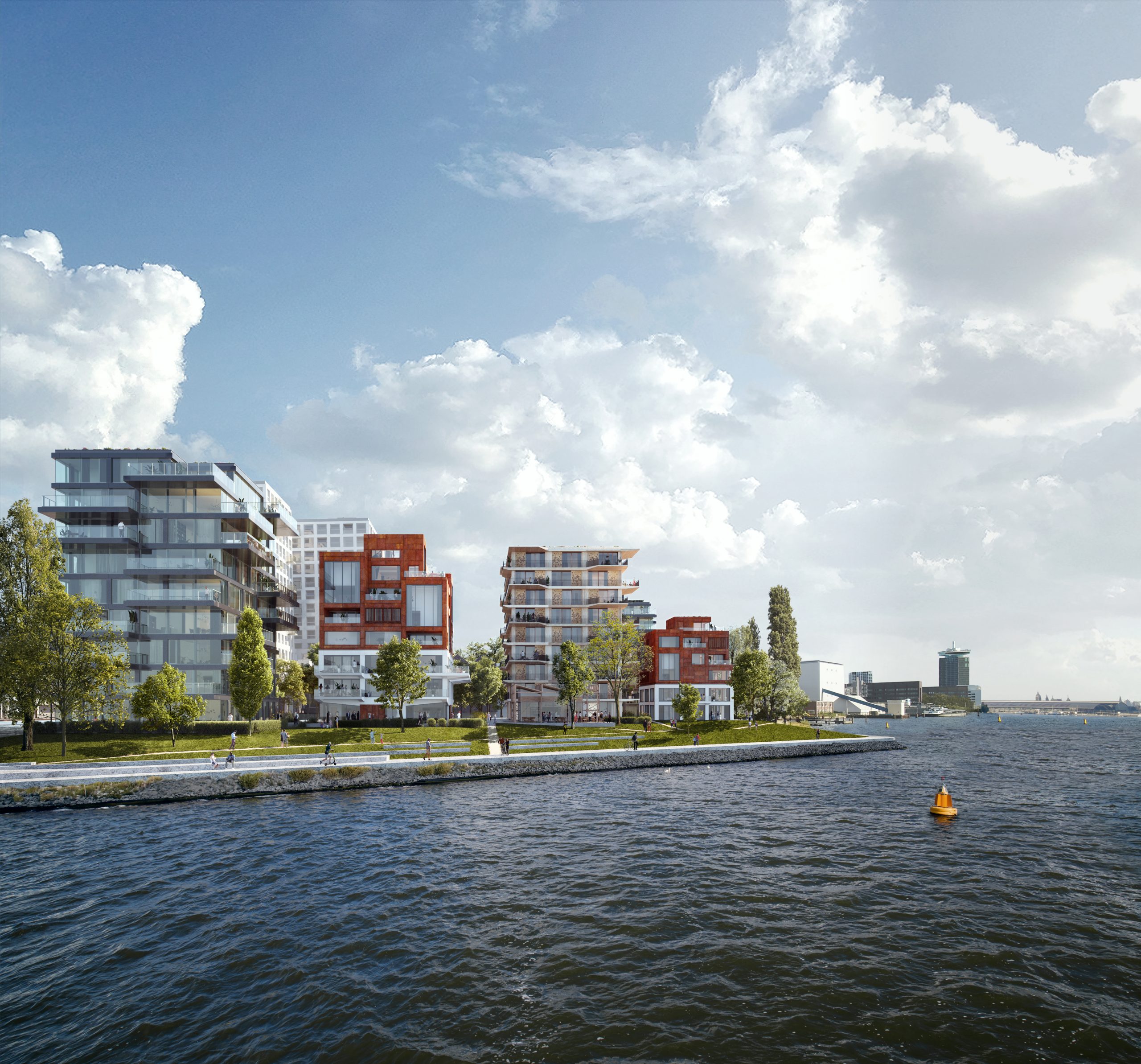
VISION AND CRAFTSMANSHIP
KAAP is a complex of five residential buildings and a pavilion, directly on the IJ. With just 70 apartments divided over the five buildings, it is modestly sized and exclusive in nature. All three architects who were involved were challenged to realize something unique at this prime waterfront location. In this blog it’s our pleasure to introduce those architects.
An exceptional location calls for exceptional architecture. To the credit of our architects, which have all displayed a stimulating vision on design and living, KAAP harmoniously reconciles location, architecture, views and living comfort. The three KAAP architects are Orange Architects, Powerhouse Company and Next Architects.
ORANGE ARCHITECTS
KAAP 2 and KAAP 6 were designed by the Rotterdam-based firm, Orange Architects, which has completed projects all over the world and is celebrated in Amsterdam for the Jonas building. In KAAP, they have again managed to challenge themselves and realise something iconic and distinctly imposing.
The first floors of both these buildings have white concrete facades, while the top floors are clad with corten steel, a clear nod to the location’s industrial past. Using the same materials on both these buildings has underscored the fact that they are part of the same “family”.
The design of KAAP 2 clearly capitalises on typical Dutch vistas. The top floors boast impressively high windows to: “give the Dutch skies all the space they need,” says Patrick Meijer, the owner of Orange Architects. The bottom floors, meanwhile, have wide, expansive panoramic windows that: “focus on the water and the adjoining park,” he adds.
There is also something quite unique about the design of KAAP 6, continues Meijer. “It is slightly out of alignment with the other buildings, which gives it a somewhat rebellious character.”
POWERHOUSE COMPANY
Powerhouse Company has offices in Beijing, Oslo, Munich and Rotterdam and works on projects all over the world. They stand out by immersing themselves in a location’s character. In addition to Amsterdam, they are currently drawing the tallest residential tower in Eindhoven.
Powerhouse Company designed KAAP 1 and KAAP 5. The two buildings have strong similarities with one another, yet at the same time they are also quite unique. The materials used in KAAP 1 – black aluminium – set off the building’s large windows very effectively. The panoramic views from here will be unprecedented. “On the street side, the focus will be mainly on privacy while on the IJ side the building is open, as it were.” The materials and playfulness used in KAAP 1 are also evident in KAAP 5, which has much more room for the various types of dwellings.
NEXT ARCHITECTS
Making connections is key to Amsterdam-based design firm, Next Architects. This translates to paying close attention to a building’s location and ensuring that this is included in the context of the design. And, apparently, it works. International media such as Wired, Monocle and the Financial Times have already featured the designs of this firm.
Next Architects are responsible for KAAP 4. And they obviously paid close attention to the location before starting work. Like the industrial heritage of Noord, for example, which is reflected in their use of a lot of concrete and aluminium. The underlying splendour of the location can be seen in the elegantly balustraded balconies, which run along the length of the facade. “Unique,” says the architect. “There’s something rather magical about sunlight during the last hour before sunset, which often makes it the best time of the day. And this also served as a source of inspiration for the design.”
STAY UP-TO-SPEED
Soon, KAAP will be talking to the architects individually. So don’t take any chances; make sure you subscribe to the KAAP newsletter and be the first to know about the latest developments.
